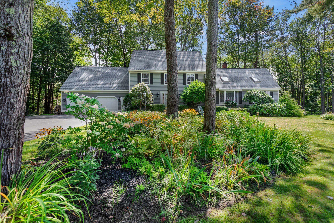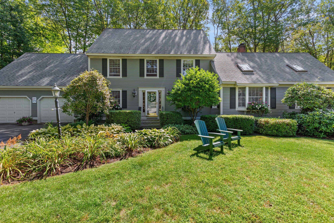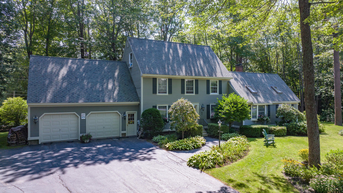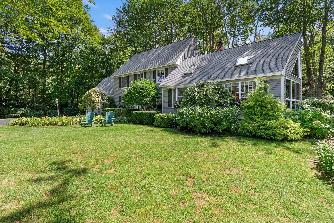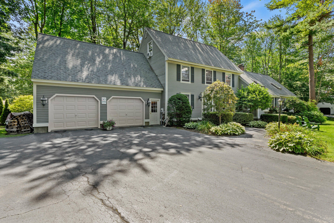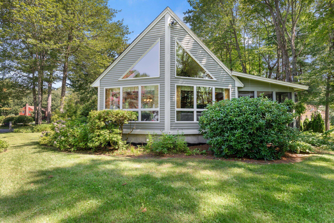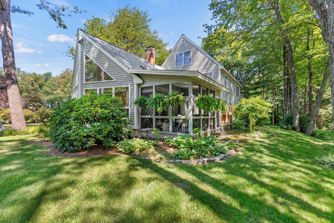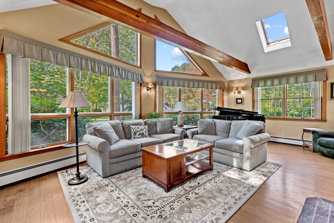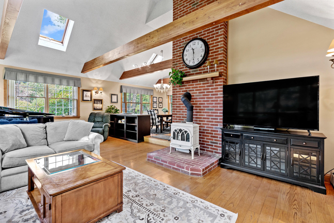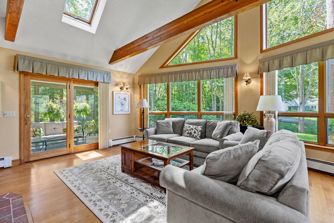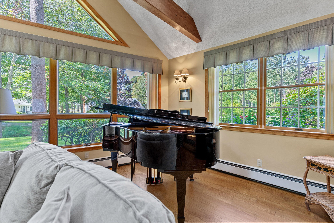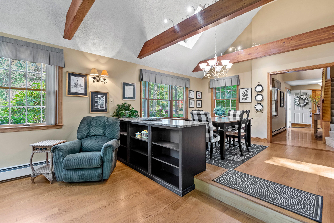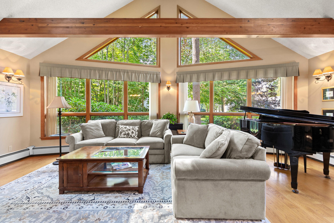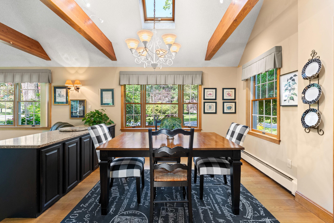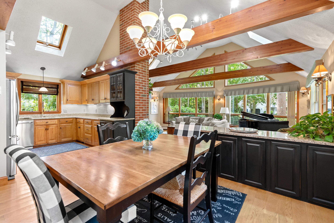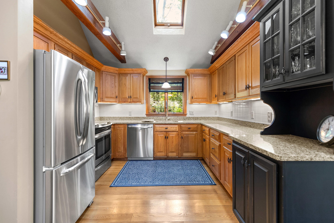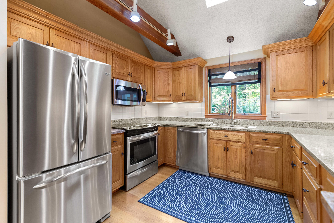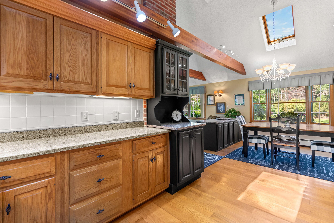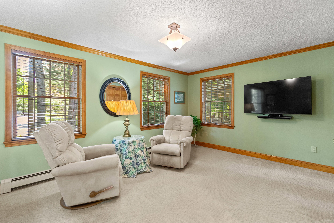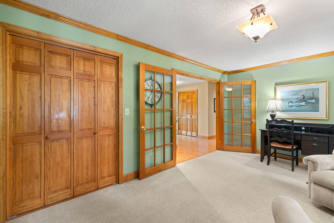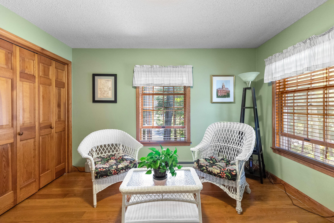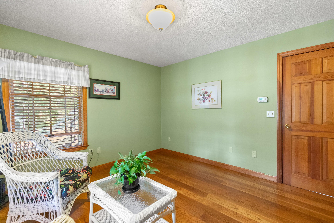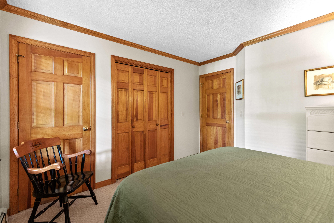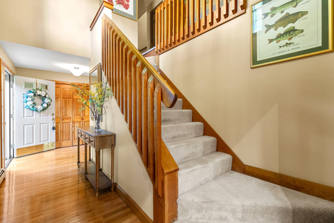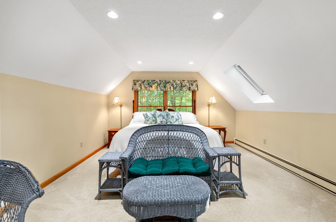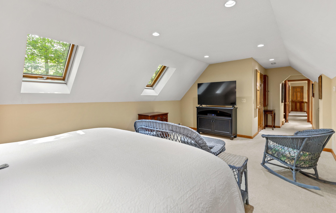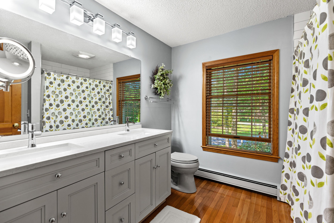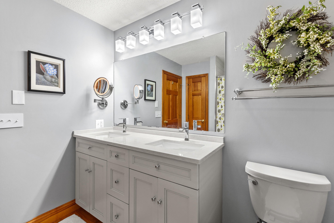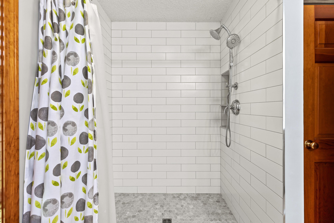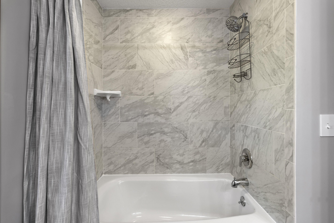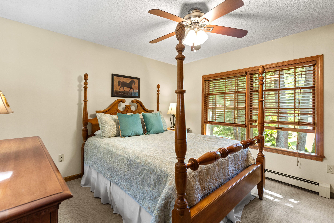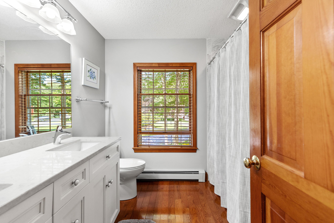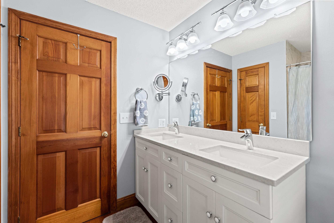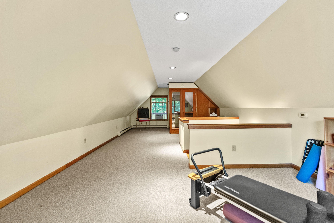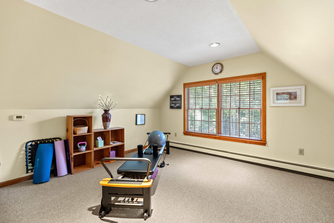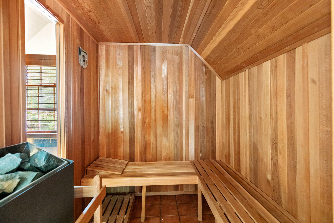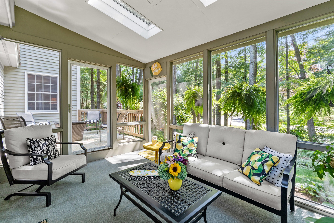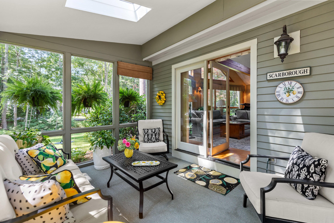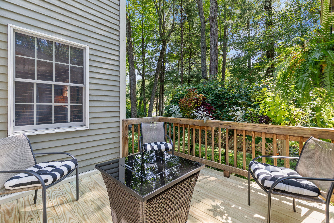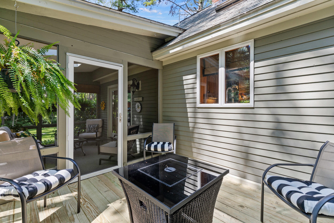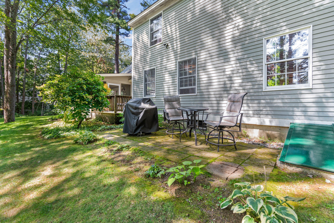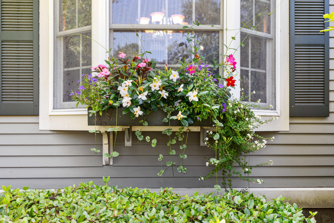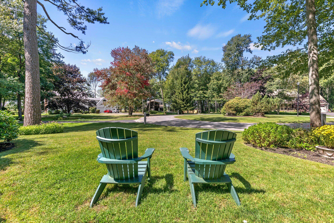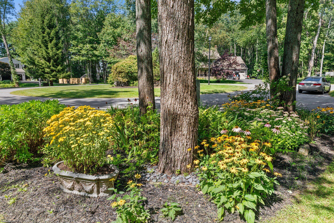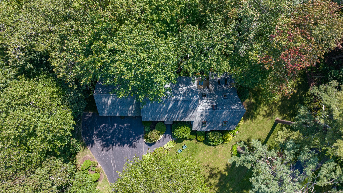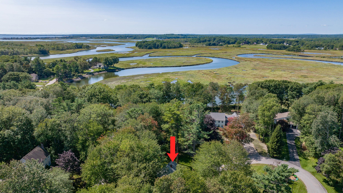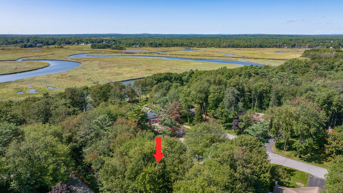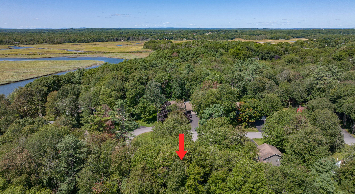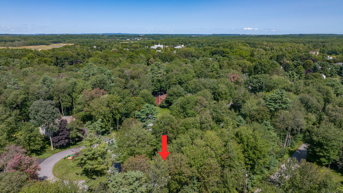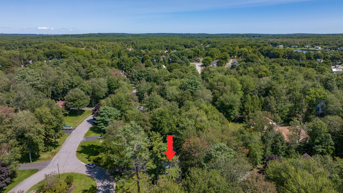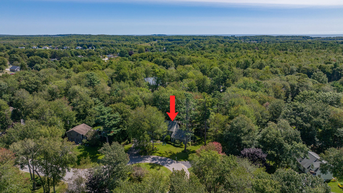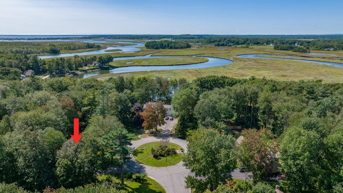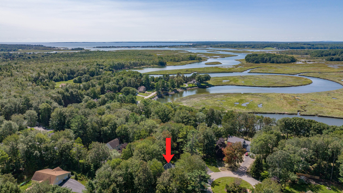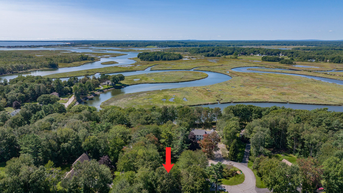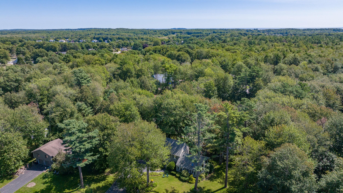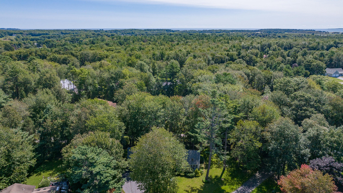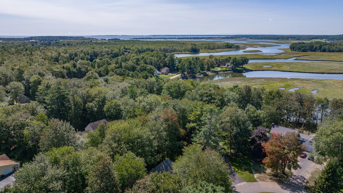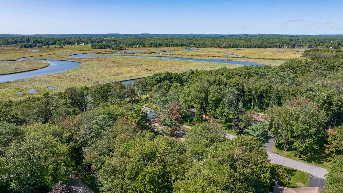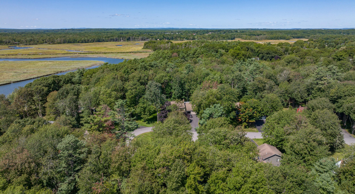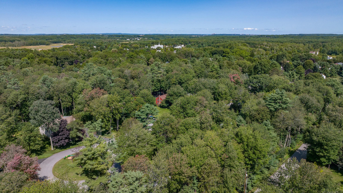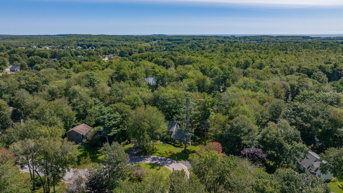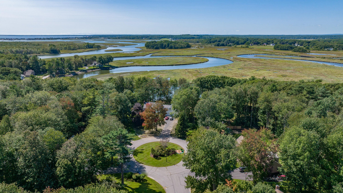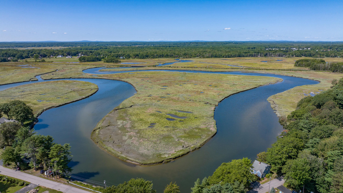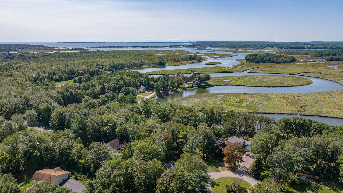42 Horseshoe Drive, Scarborough, Maine 04074
- $946,000
- 4
- BD
- 3
- BA
- 3,000
- SqFt
Listing courtesy of EXP Realty.
- List Price
- $946,000
- MLS#
- 1602583
- Status
- ACTIVE
- Type
- Single Family Residential
- Sub Type
- Single Family Residence
- City
- Scarborough
- County
- Cumberland
- Bedrooms
- 4
- Bathrooms
- 3
- Living Area
- 3,000
- Lot Size
- 25,264
- Year Built
- 1987
Property Description
This extraordinary colonial style home is situated on over a ½ acre of land in Scarborough's popular Harmon Farms. Home offers views and is just steps away from the beautiful Nonesuch River, and boat launch with opportunity for boating, paddle boarding, fishing and quick access to Higgins, Ferry & Scarborough Beaches. Home offers many updates with a custom style and attention to detail. The exquisite moldings, built-ins, and custom design offer warmth and character. The updated kitchen offers custom cabinetry, granite counters, and newer top-of-the-line appliances and fixtures. The sun-filled family room has cathedral ceilings with floor to ceiling windows, custom built ins, wood burning woodstove w/brick hearth offers comfort on those cool fall & winter days. Don't forget the access to the large fully screened in porch with direct access to the back deck and expansive side yard with raised bed gardens, which is perfect for hosting parties, or just relaxing. The custom floor plan includes 4-5 bedrooms and 3 full custom baths, which includes a first floor bedroom and additional family room, home office or playroom. The master suite, is located on the 2nd floor and offers a large walk-in closet, custom built bath & shower. The other 2 large bedrooms offer double closets and space, with the 3rd floor offering a built in sauna with additional work out area. The attached two car garage offers plenty of storage, built in workshop and plenty of space for vehicles, and more. Don't miss this very special and rare offering for the home and lifestyle you've been waiting for.
Additional Information
- Living Area
- 3,000
- Roads
- Paved
- Tax Year
- 2023
- Parking
- 5 - 10 Spaces, Paved, On Site, Inside Entrance, Off Street
- View
- Scenic, Trees/Woods
- Electric
- Generator Hookup, Circuit Breakers
- Association Fee
- 385
- Association Fee Frequency
- Annually
- Water
- Public
- Basement
- Bulkhead, Full, Sump Pump, Exterior Entry, Interior Entry, Unfinished
- Heat System
- Multi-Zones, Hot Water, Baseboard
- Cooling
- None
- Water Body Type
- River
- Year Built
- 1987
- Acres
- 0.58
- Roof
- Shingle
- Construction
- Wood Siding, Clapboard, Wood Frame
- Color
- Grey
- School District
- Scarborough Public Schools
- Water Body Name
- Nonesuch River
- Amenities
- Pantry, Shower, Bathtub, Storage, Other Amenities, Irrigation System, Furniture Included, 1st Floor Bedroom, Walk-in Closets, Primary Bedroom w/Bath, Laundry - Hookup, Laundry - 1st Floor, 1st Floor Primary Bedroom w/Bath
- Style
- Colonial, Multi-Level
- Foundation Materials
- Concrete Perimeter
- Courtesy Of Listing Office
- EXP Realty
Mortgage Calculator
Listing data is derived in whole or in part from the Maine IDX and is for consumers' personal,noncommercial use only. Dimensions are approximate and not guaranteed. All data should be independently verified. © 2024 Maine Real Estate Information System, Inc. All Rights Reserved.
This information is provided exclusively for consumers' personal, non-commerical use and may not be used for any purpose other than to identify prospective properties consumers may be intrested in purchasing.


Privacy Policy
Your privacy on the Internet is important to us. This Privacy Statement is to inform you that we will not provide your personal information to any third parties except as required by law or expressly authorized by you. We do not sell, trade, barter, or share information obtained from use of this site with any other businesses or people. All information gathered from a visitor to this web site is used solely by this office and/or its affiliated licensee(s). For additional information, please contact this office.
Contact:
